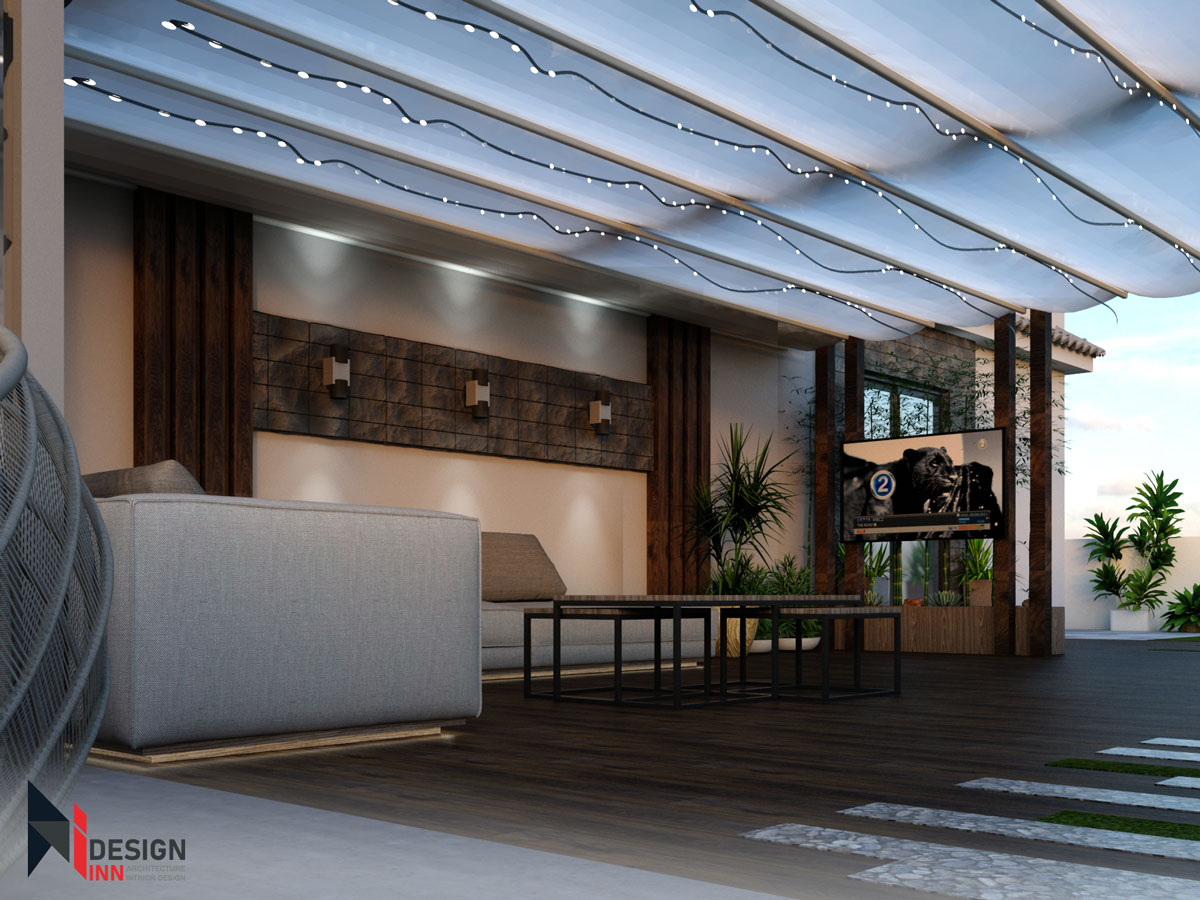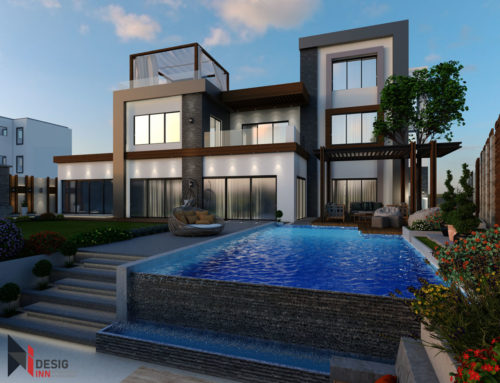King Marriot Villa
About the project
a Rooftop with three seating areas, and a gym room that was created from concept to completion process by Design Inn. Our designers focused on extending the living area of the villa by creating comfortable spaces: The first seating area includes a dining table under a folded pergola with a string light to protect the family from the sunlight, plus a bar located at the edge of the roof to capture the whole-view from it and the last one is cozy bean bags seating. The plants and the flooring are inspired by nature to give a relaxing vibe; we interlaced the wood with stones and green pitch to take the client on a trip that connects the clouds with the beautiful design with the roof.
PROJECT DETAILS
Size
16121 sq m
Location
New York United States











